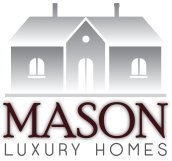Photo Gallery - Listing ID 78448193
- Price: $6,000,000
- Status: Active
- Address: 10436 League Line Road
- Conroe, Texas 77304-1029
- Bedrooms: 4
- Full Baths: 2
- Total Baths: 2.2
- Partial Baths: 2
- Acres: 61
- SqFt: 6,971

The Silver Creek Ranch main residence with circle drive.


Twilight photo of the primary house


Front of home showing the circle driveway and the additional garage apartment to the right of the home.


Grand gated entrance from League Line Rd. Keypad access to gate and the concrete driveway.


After you enter the gates, the winding concrete drive to the main house. Pastures on your left, rodeo arena and pens to your right


pasture adjacent to the rodeo arena that lies to the east or right of this photo


the roping arena


view from front door of the primary house back towards the gated entry


The pasture that sits directly behind the home - this picture taken from the large wildlife viewing deck. The property drains on the hillside to the west or left towards the creek


completely private pool area that is centered and surrounded by primary house. Another decked area beyond the wrought iron fencing.


Another view of the covered portion of the pool area. Notice the custom decking and rain gutters that drain into piping under the deck


View of the custom leaded glass entryway.


The main room of the Ranch House with large Sky Lights to bring the sunshine into the home. Large fireplace, custom interior brickwork, and wet bar to the right.


The opposite view of the main room. Custom beams in the high ceilings, detailed woodwork, brick kickers along the base


Large bright kitchen - intricate wood work throughout


Kitchen with tile flooring and plenty of counter room for preparing or entertaining


A very large and comfortable breakfast room just off the kitchen


One bedroom converted into a home office - large and open space


Living room off the front entryway


Formal dining room off the kitchen


Master bedroom is very large and the wood work is continued throughout


Opposite view of the Master bedroom towards the Master bath and Custom closet


Master bath area. Your very own private spa


HUGE closet for him or her


The driveway down to the second home on the property.


The second home sits on the shore of a large private lake that is stocked full of game fish. Interior is finished in the same fashion as the primary ranch house.


View down the lake from the front yard of the second home


Standing on the fishing pier


A view from the main house towards the barn


Cant be a ranch without a barn


Implement shed for trailers, toys, boats, tractors, etc


Ranch hand home.


Ranch hand home.

Data services provided by IDX Broker

